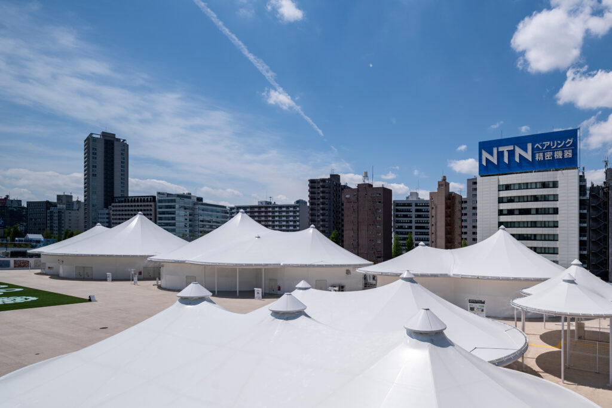


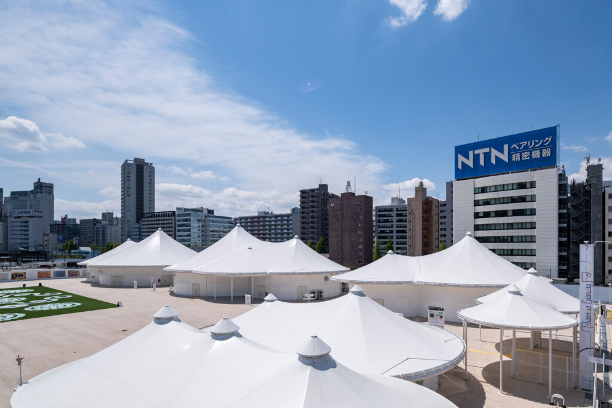
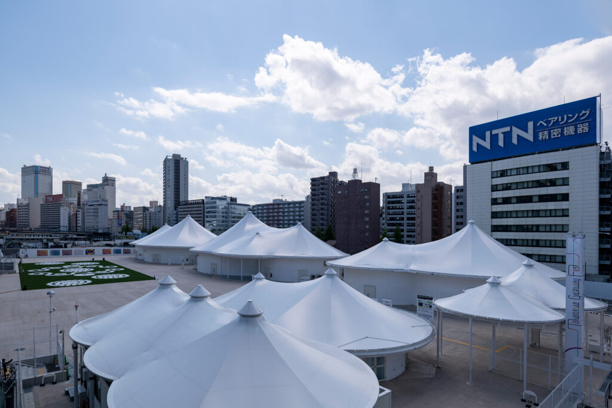
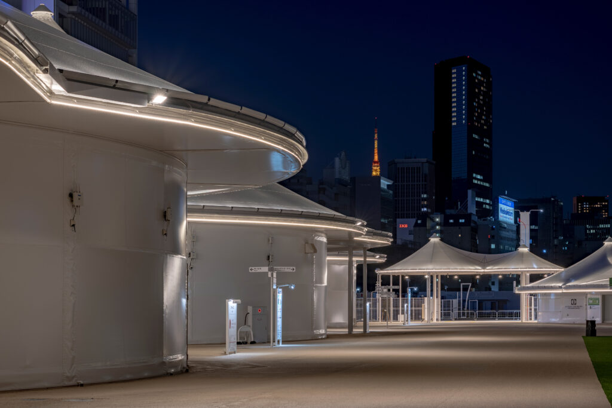
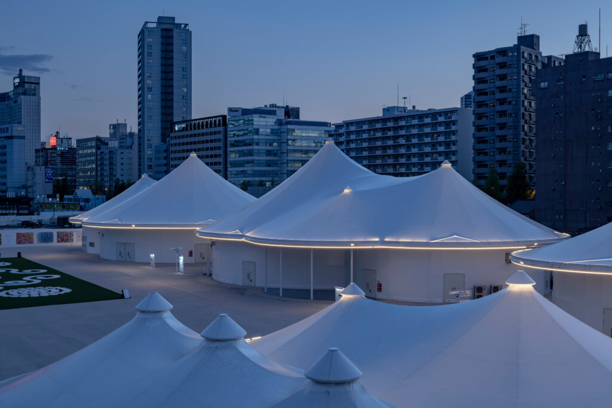
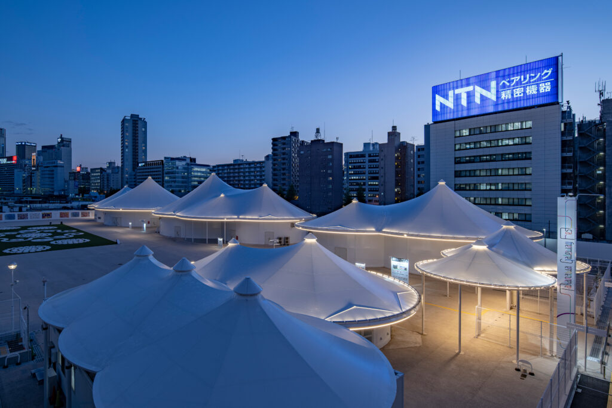
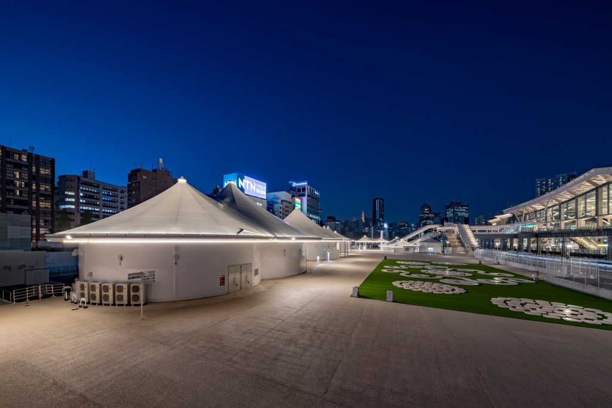
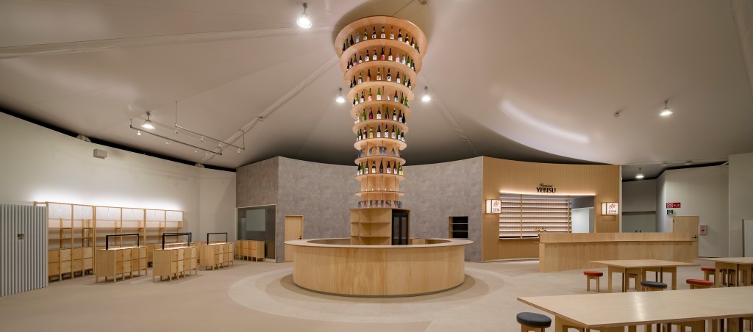
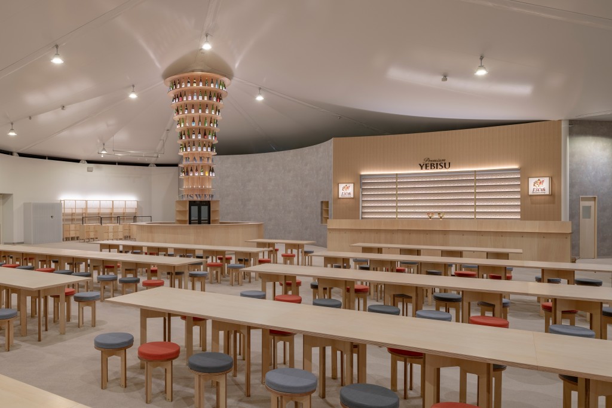
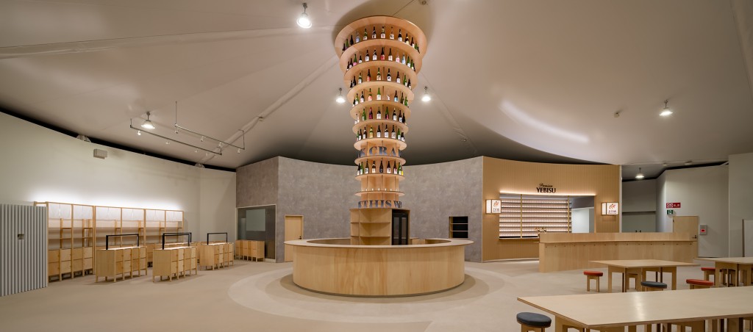
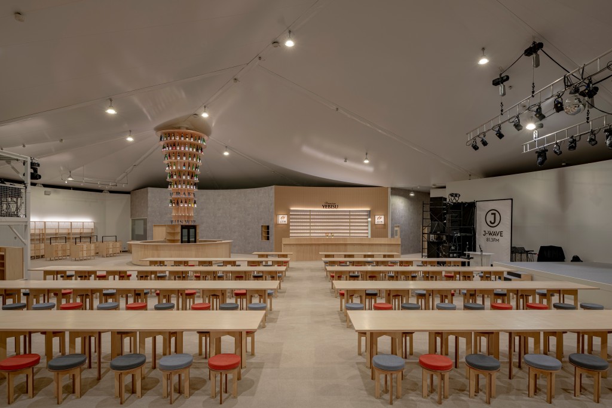
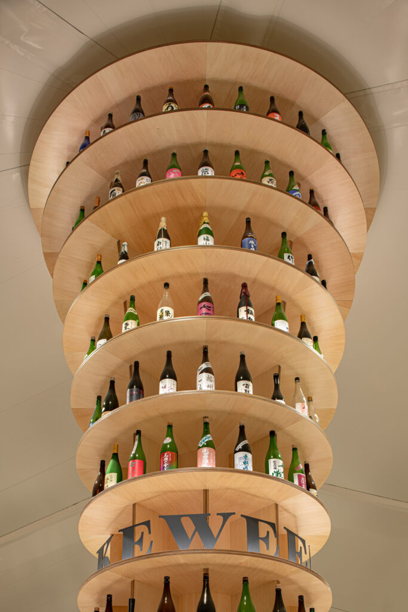
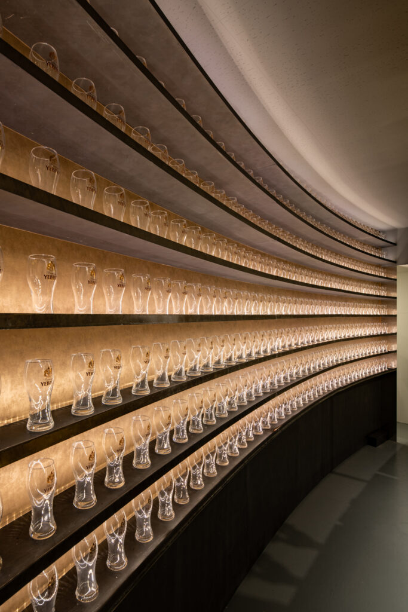
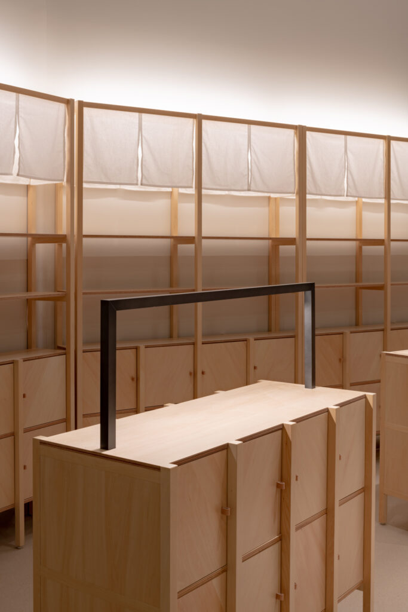
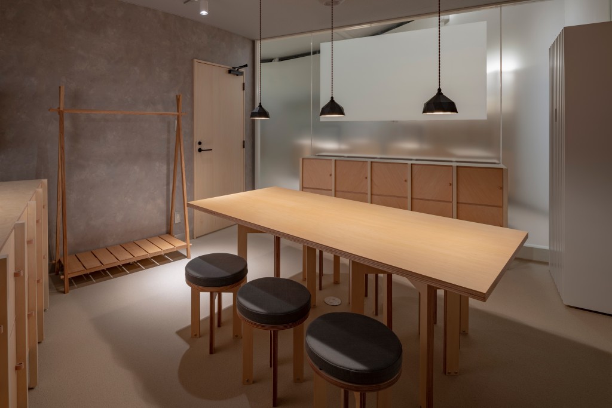
Shiranami
In the Meiji era, this place was the sea. It was this ancient memory that inspired the overall concept for the Takanawa Gateway Fest “Shiranami” . The event was temporarily holded in front of Takanawa Gateway Station. We thought the image of cool water in the summer and the image of a rippling beach where people and information gather like waves would be suitable for the event. The 4 pavilions and associated facilities all linked together to form a large white wave. The pavilions were made of two to three circular flat roofs at different heights. The eaves of all the pavilions were aligned to form a virtual water-like surface, and the height of the conical roofs were varied to create a gentle wave-like curve from the top. During the hot summer months, visitors walked around in circular patterns drawing arcs following the unique design of the buildings. The scene of the people, swaying under a briefly opened up sky in the city, is one we would like to be remembered going into the next development from the following year until 2024.
Membrane Architecture
The roof and walls were made of membranes. The PVC coated fiberglass material membrane used in this project weighed only 1kg/m2, which was structurally advantageous as it reduced overall weight. It had a trussed roof, braced walls and pinned column legs to create a lighter structure. The membranes were designed using special software specific to that purpose, cut and welded at the factory, then transported to the venue via a 12-ton trailer, where they were put up all at once. The membranes for the roof, eaves and walls were all installed in approximately one week. The whole construction period was therefore short, only about 3 months. The roof was a double membraned structure, with the framing hidden between the two pieces, giving the whole roof a large cushion-like appearance. The steel structure supporting the membrane was intentionally hidden as much as possible. The purpose was to create a soft image as a whole, and intentionally refrain from showing any beauty of the steel frame in order to achieve a more practical structure, considering that it was only a temporary event. There was a pillar erected in the middle of the circular truss beams at the roof to pull the membranes creating the curve of the roof.
A double membrane structure
The warm air in the double membrane would rise and be released through the top of the roof, protecting the interior environment from the hot summer sun. The idea had come from “Hiragana-no Spiral House-Panasonic” , the house of the future, proposed at HOUSE VISION in 2016. It was a double membrane conical roof shaped like the hiragana character “の” (no) when viewed from the top. For this festival, it was scaled up, with 17 more created, merging into and out of one another. The collection of these practical and simple shapes created an unusual world.
TAKANAWA GATEWAYFEST
Architecture
- Title
- TAKANAWA GATEWAYFEST
- Date
- 2018.09 - 2020.07
- At
Tokyo
- Size
- 30,000㎡
- Status
- Completed
- Publications
- Shoten Kenchiku October 2020
Staff
- Direction
- Yuko Nagayama
Shudai Amamiya - 3D archive
- ARCHI HATCH
- Photo
- Nobutada Omote



