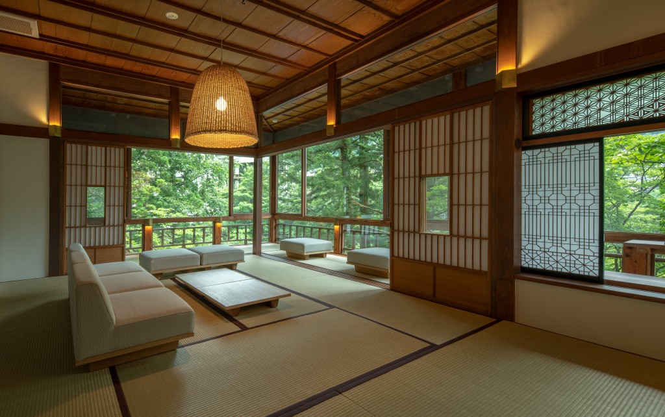
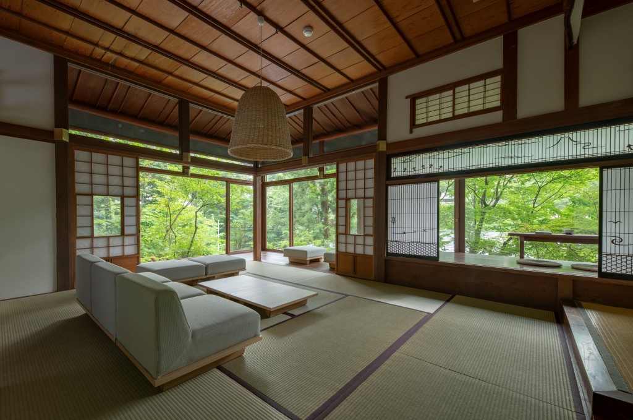
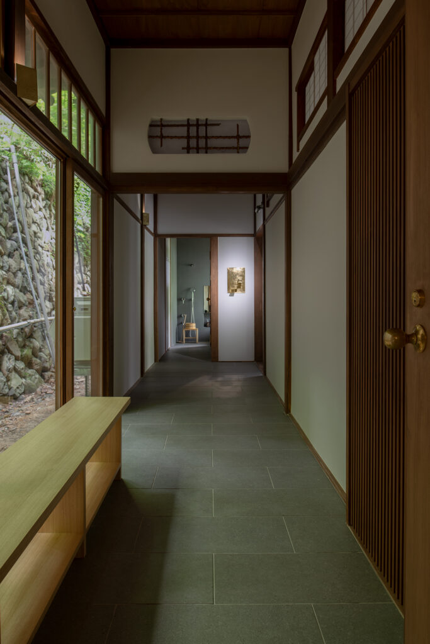
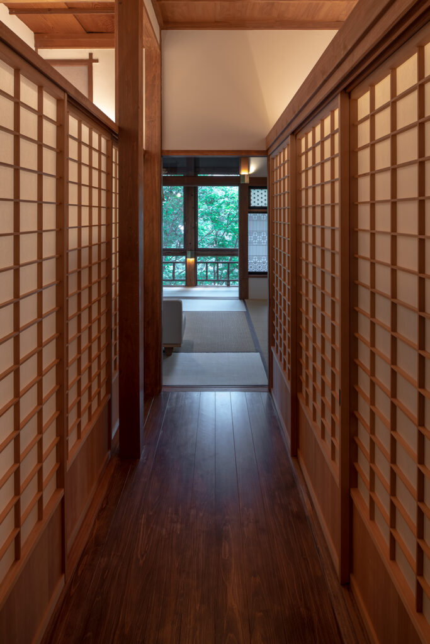
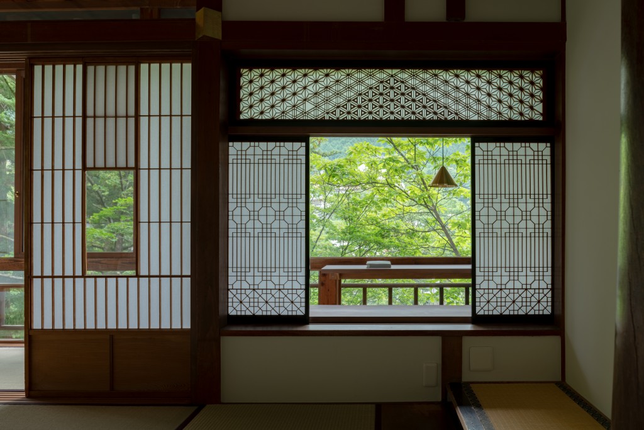
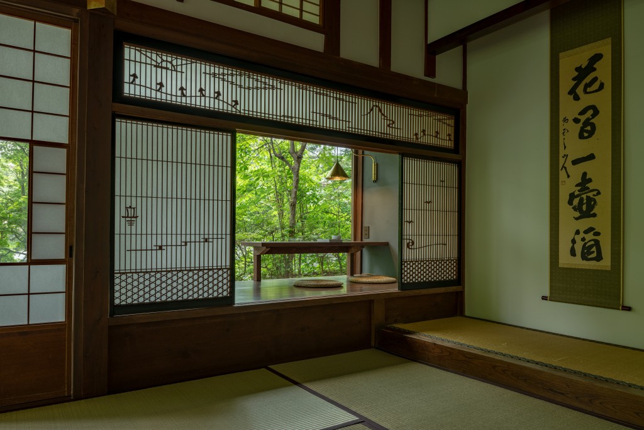
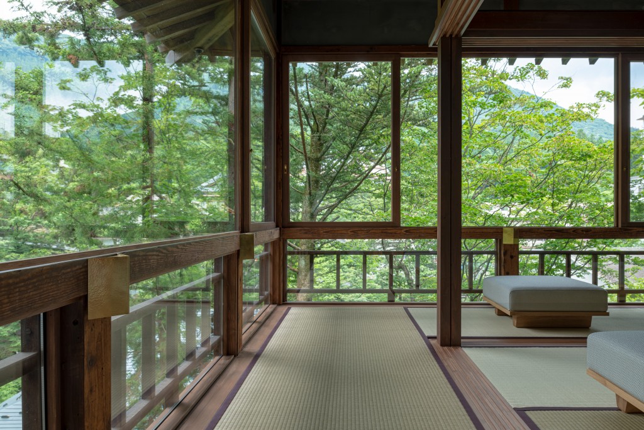
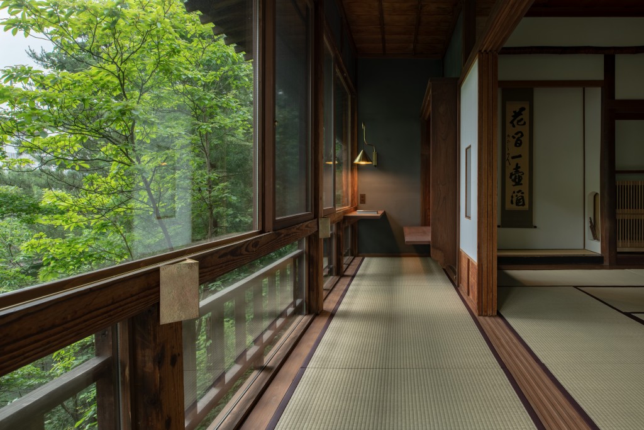
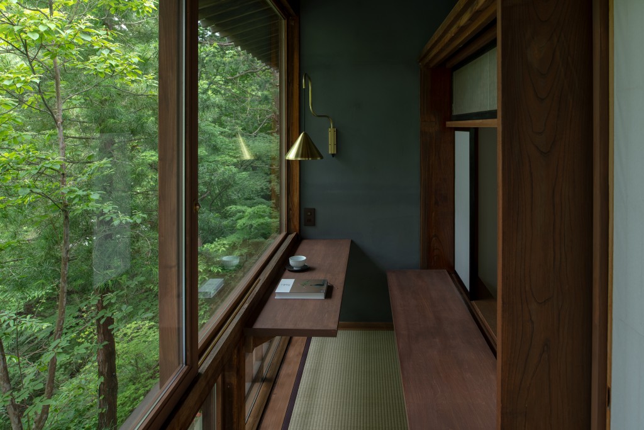
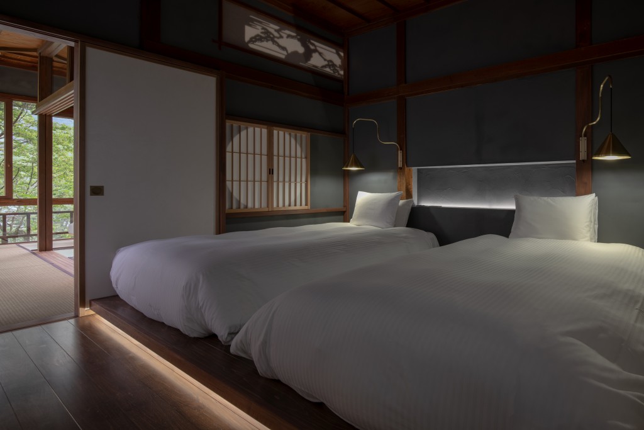
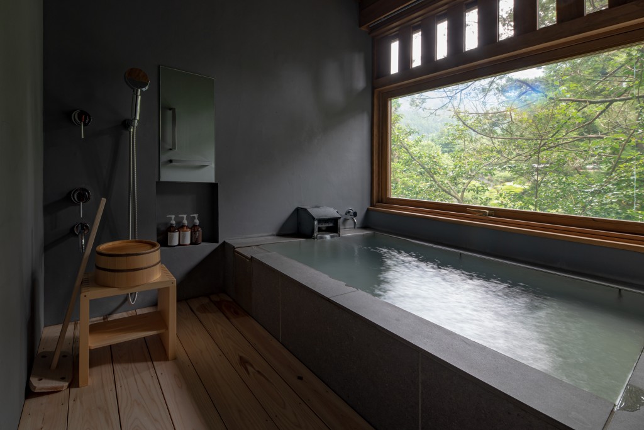
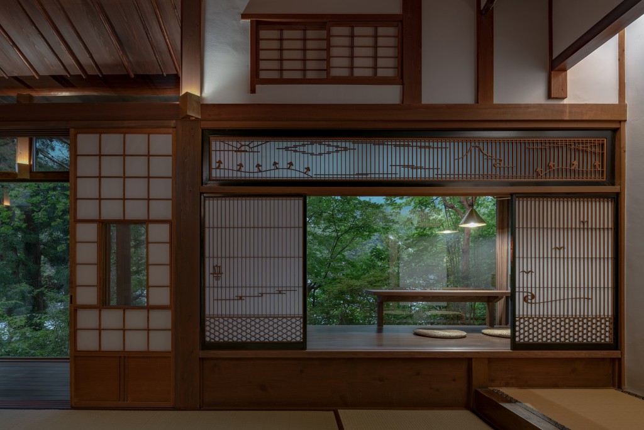
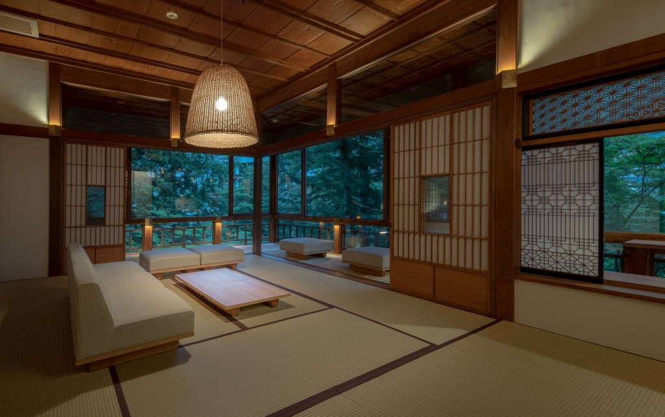
This was a project to renovate Sekizenkan, a ryokan (Japanese-style inn) founded as a hot spring health resort in 1694 in Shima Onsen, Nakanojo Town, Gunma Prefecture. It is said that Sekizenkan was the model for the film “Sen to Chihiro no Kamikakushi” (“Spirited Away”). The main building are the oldest existing timber hot spring buildings in Japan and have been designated by Gunma Prefecture as important cultural assets. The present form has been achieved as a result of many extensions, and within the site there are three accommodation buildings along the slope of the mountain. They were each constructed at different times and have different atmospheres, as well as price ranges. It is also referred to as “Kusatsu no Naoshi Yu” (“healing waters of Kusatsu”), and the water is known for its gentle effect on the body and for beautiful skin. It is said that many people have been cured while staying here in the heyday of hot spring cures.
In this project, the concept was an accommodation facility for modern hot spring cure. With changing work patterns, the idea was to propose a health resort where it is possible to connect with everyday life including work while resting both mind and body, for this age when teleworking is possible everywhere. The first stage of the project was renovation of the guest rooms of the Sanso building. The guest rooms have the typical composition of a Japanese house, in which there is a room immediately upon entering, and the living room is further inside. Inside the living room nature extends in two directions, as they are corner rooms. By pulling the sliding screens to one side and opening the corners, the panorama of the corner room can be obtained. It was considered that the grace of the rooms is enhanced by reducing elements to bring out the characteristics of the room, and not by adding elements. A floating space with a greater feeling of connection to the outside is produced by replacing the small walls above the timber sliding doors with glass, replacing aluminum sashes with timber fixed windows, and opaque glass at the bottom with clear glass. Before renovation, the composition of most of the rooms had a dead-end which restricted how the room was used. Therefore a plan composition was adopted within the rooms that allowed wandering around in a loop, so the rooms can be adapted to various situations.The studys (“shoin”) which were previously ornamented have been revived in the original meaning of “shosai”, so we have produced a modern hot spring health resort.
Sekizenkan Sanso
Architecture
- Title
- Sekizenkan Sanso
- Date
- 2018.03 - 2019.05
- For
- commercial
- At
Gunma
- Size
- 70.0㎡
- Status
- Completed
Staff
- Direction
- Yuko Nagayama
Misaki Ide - Build
- Machida Kogyo Co., Ltd.
- Structural Design
- Yasushi Moribe
- Planting Design
- WA-SO
- MEP Design
- Piloti
- Light / Art
- Masaki Kobayashi
- Lighting Production
- TAiGALamp
- Furniture Production
- Basis ,inc.
- 3D archive
- ARCHI HATCH
- Photo
- Nobutada Omote



