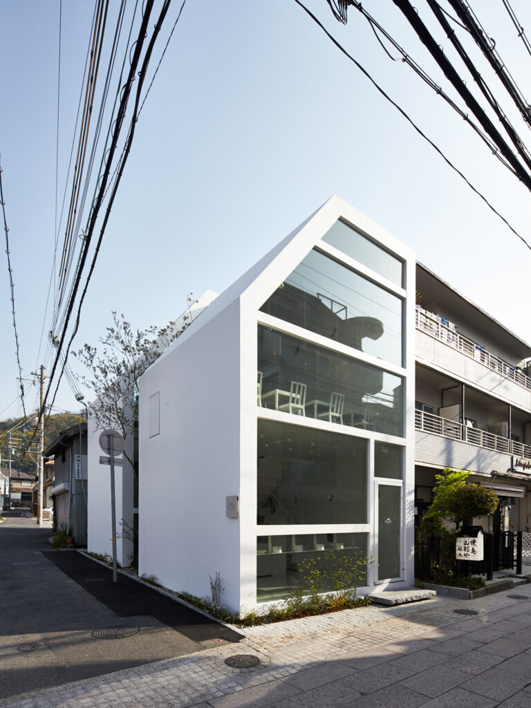
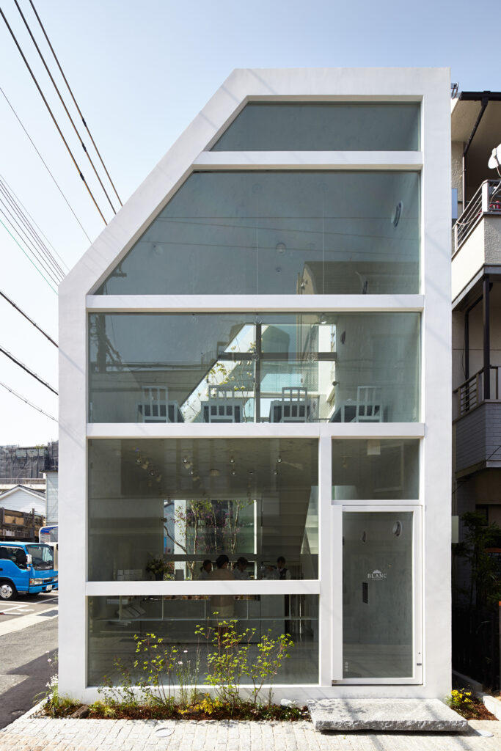
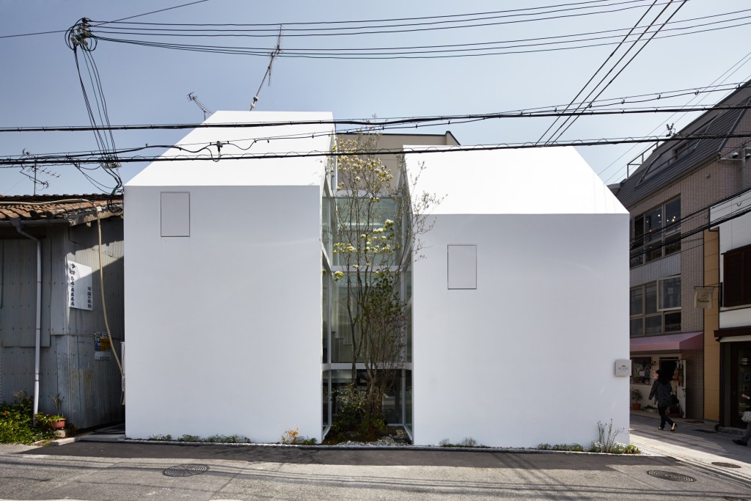
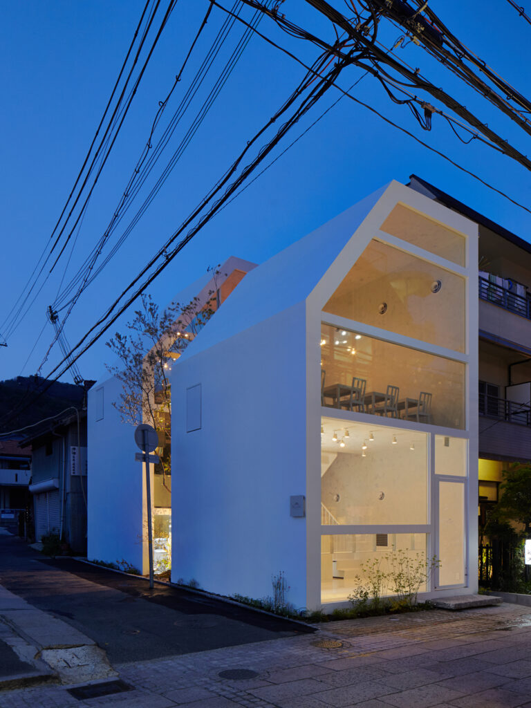
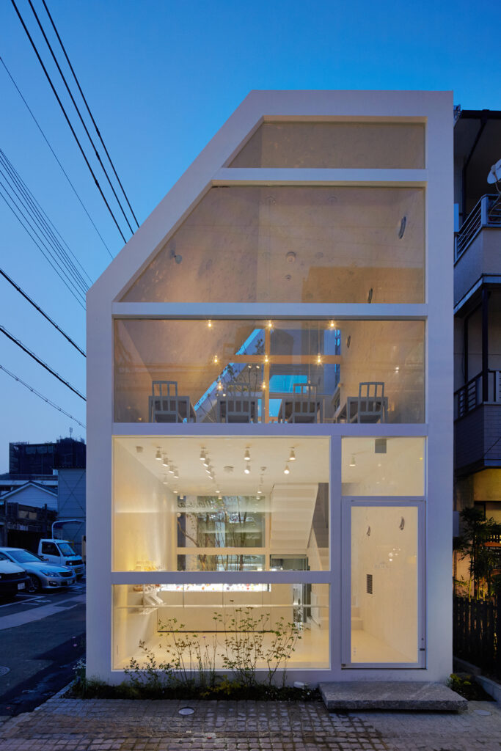
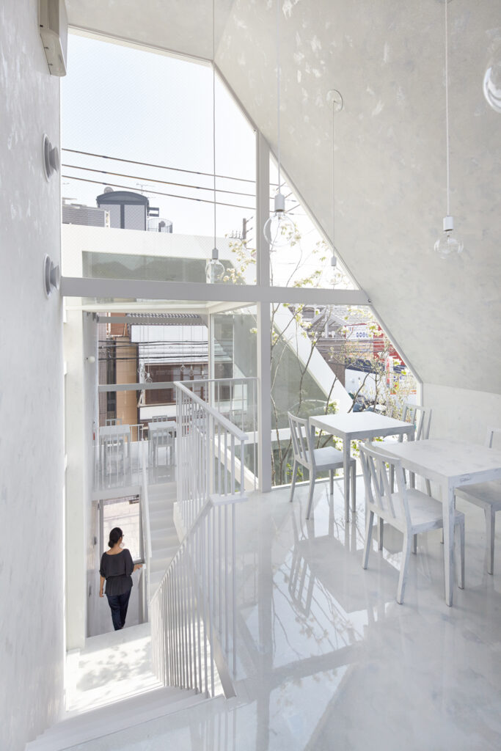
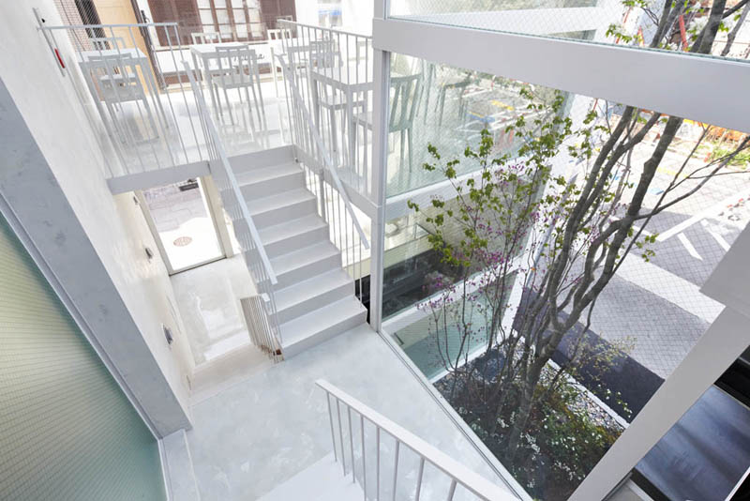
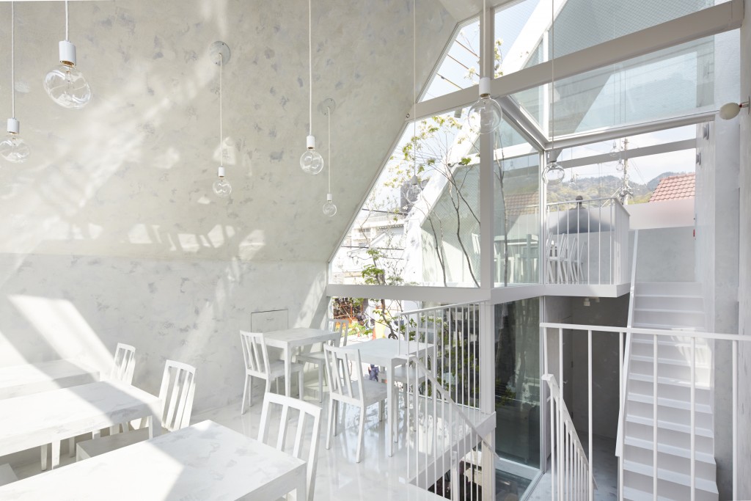

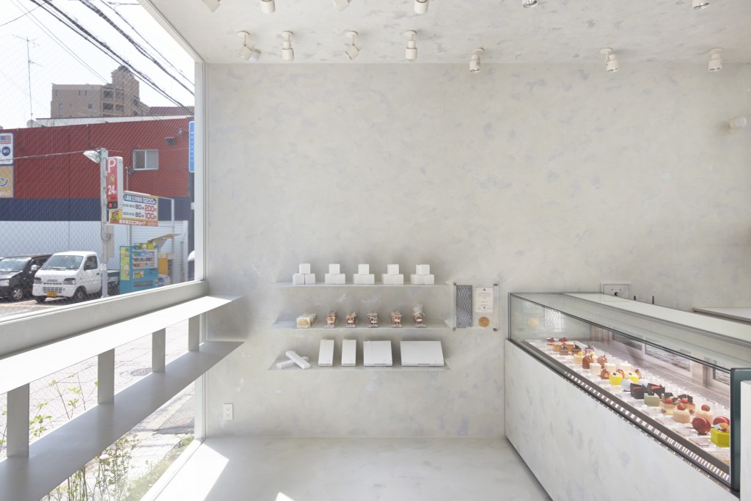
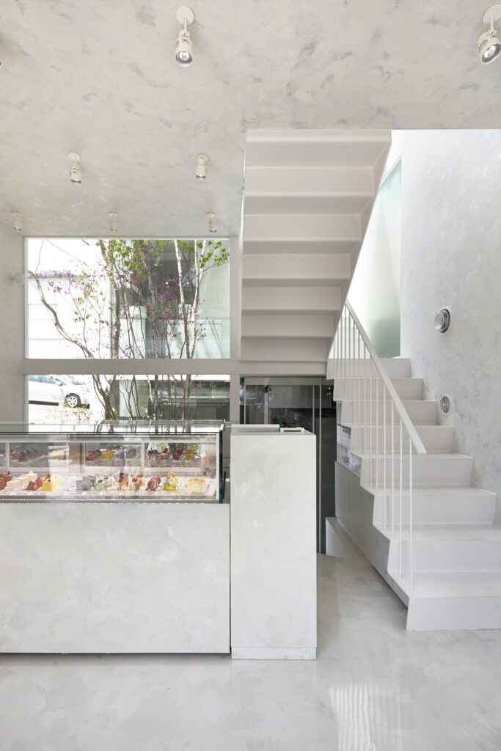
Two small white houses are built on both sides of the courtyard’s trees. The “L’Espoir BLANC” single house-shaped building in Okamoto Kobe-city, runs the cafe and cake shop. Seen from in front of building, an unobstructed view of the sky above the Mt.Rokko went through the cafe space on the third floor. There is no the building with such an open structure elsewhere in the building along this street. Two small white houses are connected with stairs space facing the courtyard where allow natural light to flood into the space. And two white houses-shaped it is in a tunnel type leading to the north and south for protecting the shop from strong sunlight from the west. Three pieces of skip-stop floors with steel-frame of same thinness as a sash floated into three-stories concrete tunnel. Each floor small cafe space eyes come and go through a courtyard. A shop in the roadside of the first floor, a kitchen on a contralateral half basement part across the courtyard, can take a look at the state of making cakes from shop and road through a courtyard. The shops are unified all with white to “the blanc/ white” that is a brand concept. A ceiling, a wall, a floor, a table and even a chair were painted with the white special painting which mixed the several type of white, from different reflected light and tone, like a delicate touch of the picture’s surface. The light comes into shop, and creates delicate shadow on the surface of the special painting given in a shop by time from the north and south direction. White harmonizes and blends with a ceiling, a wall, a floor, a table, and a chair in light. Among them, only cakes appear to floating on the white plate above the table. Structure and furniture has become a major container of cakes.
BLANC
Architecture
- Title
- BLANC
- Date
- 2012.11 - 2013.04
- For
- commercial
- At
Hyogo
- Size
- 92.41㎡
- Status
- Completed
Staff
- Photo
- Daici Ano



