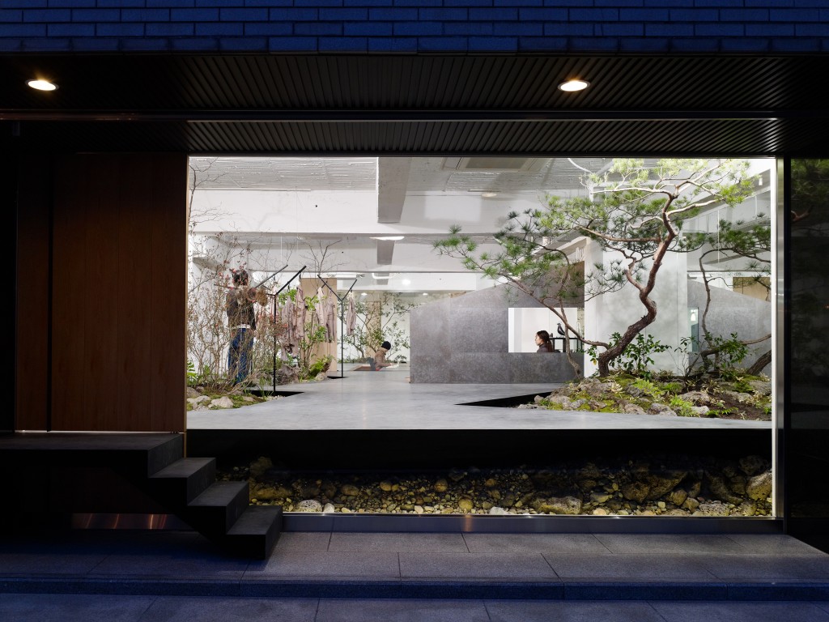
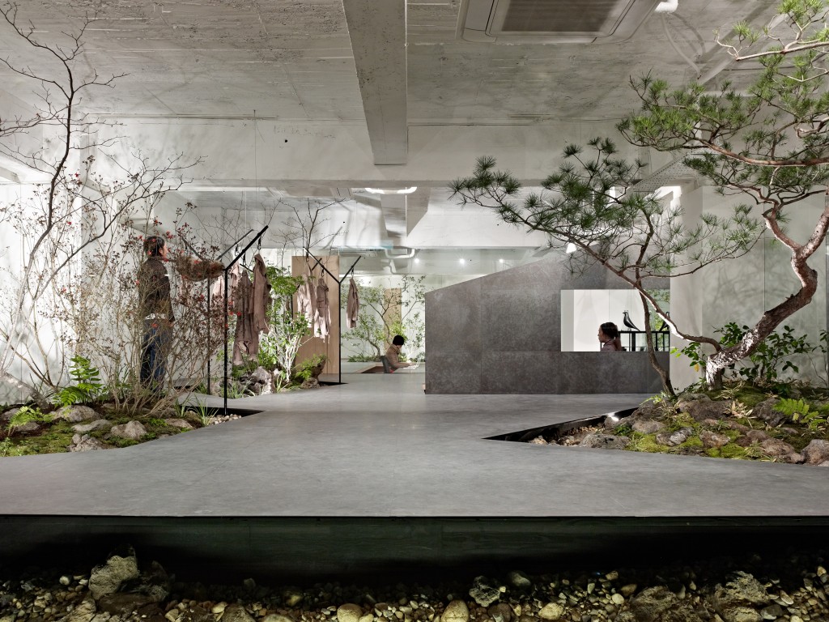
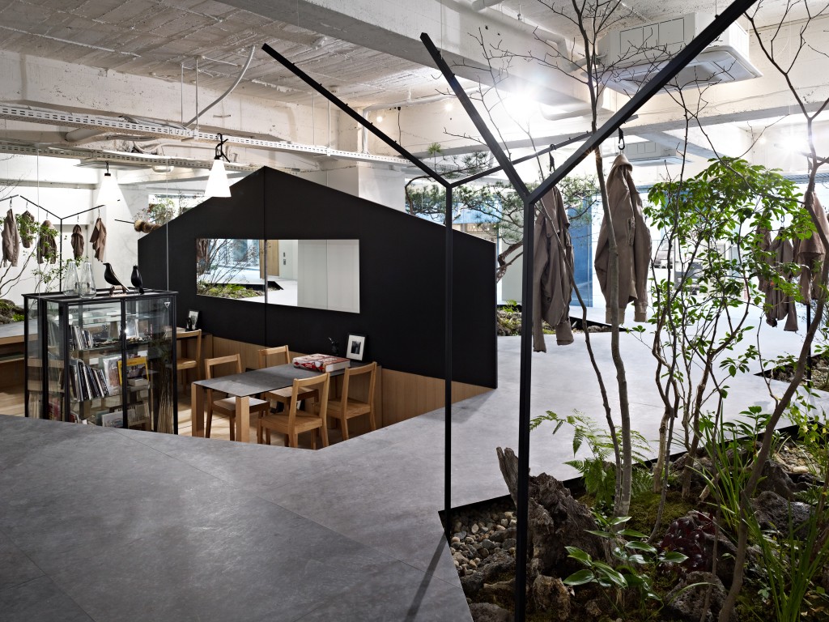
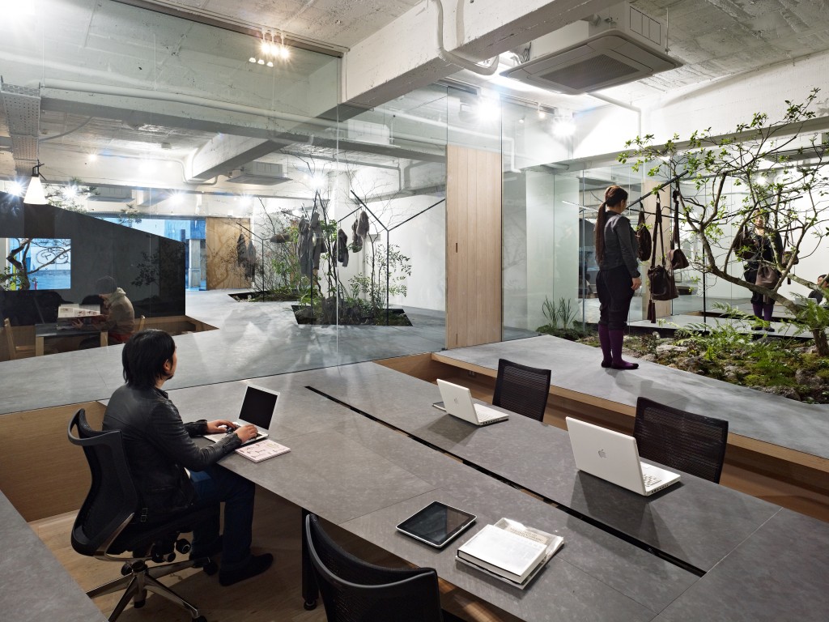
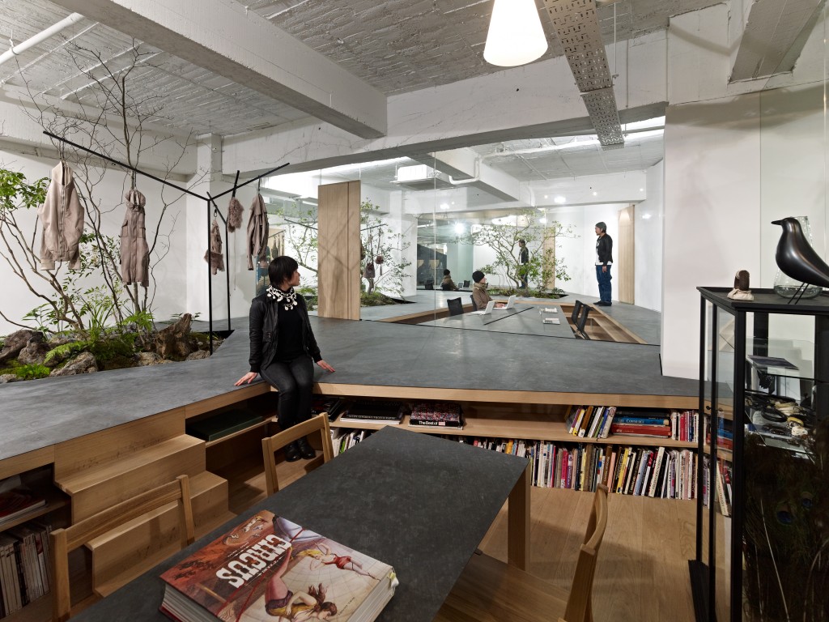
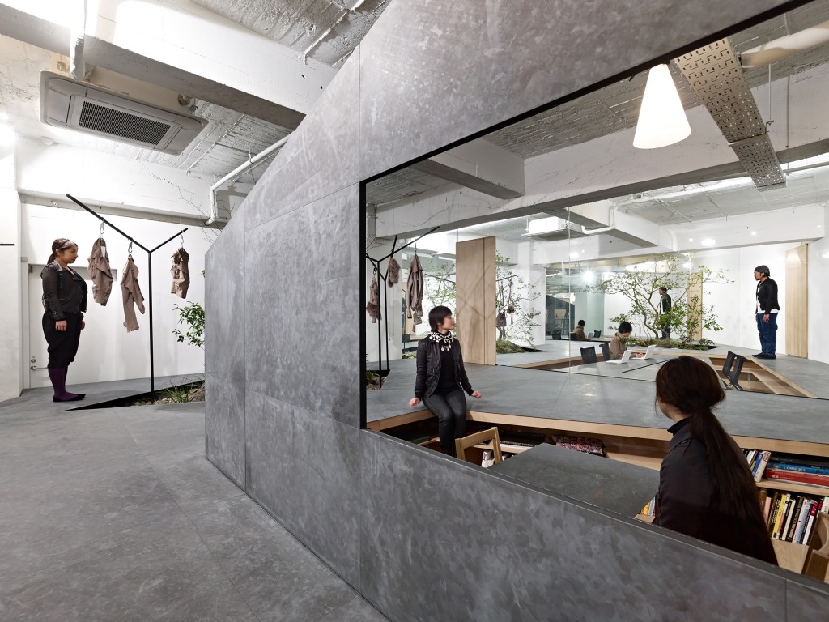
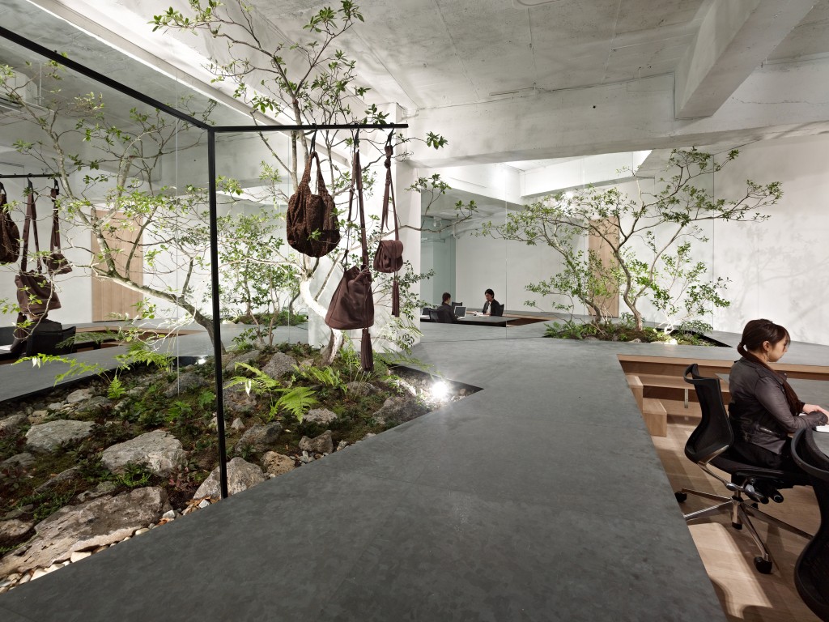
The brand “sisii” founded in Motomachi, Kobe, and this is a showroom combined with office is comprised of three actions, which are customers watching the cloths, meeting people, and working staffs. My intention is not to categorically divide the spaces, but to loosely connect and disconnect with differences of heights. The connecting agent is a large phosphate galvanized-steel sheet superior. A suspended iron sheet wrought holes that emulate the connection to showroom and office. Beneath these iron sheets plants are grown to represent the outer Rokko Mountains habitat and reveal the nature through these openings. The iron sheets are partially peeled and hoisted, and turned into a meeting space, and in the office into a large desk. Transforming roles accordingly to the spots, the iron sheet extends, as neutral platform coexisting with the vital energy of the vegetations will enable an active site for informational exchange.
SiSii
Architecture
- Title
- SiSii
- Date
- 2010.06 - 2010.11
- For
- commercial
- At
Hyogo
- Size
- 55㎡
- Status
- Completed
Staff
- Direction
- Yuko Nagayama
Yohei Kawashima - Planting Design
- Toshiya Ogino
- Photo
- Daici Ano



