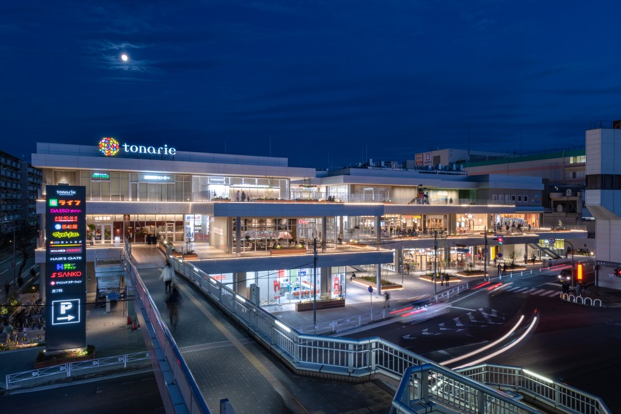
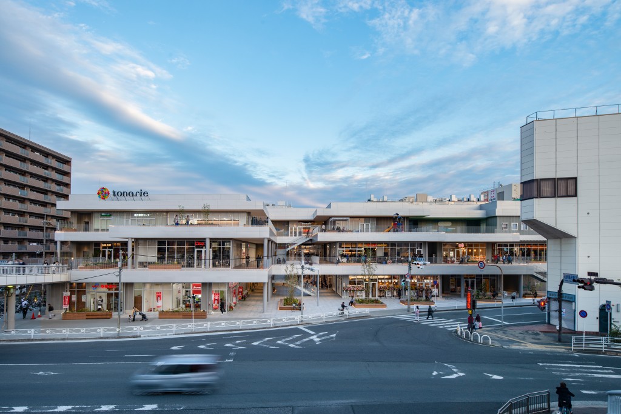
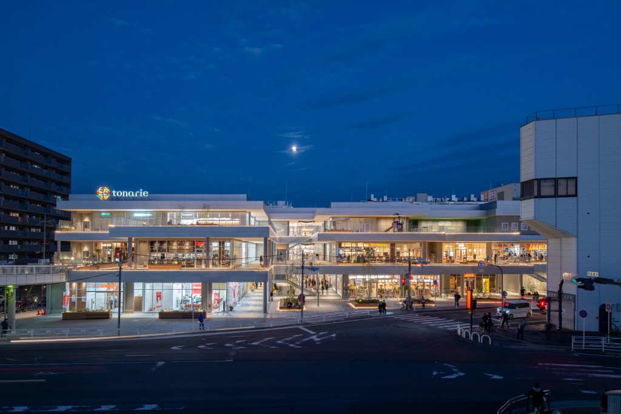
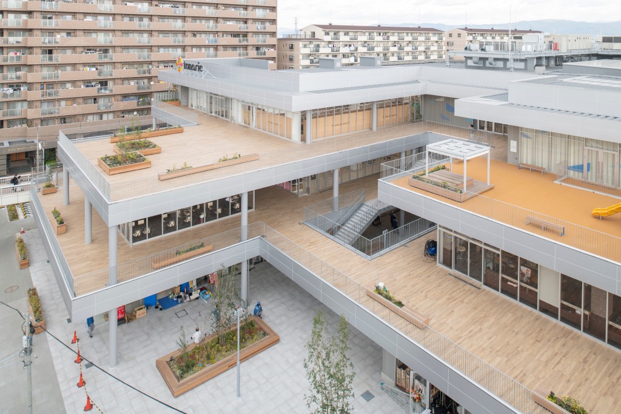
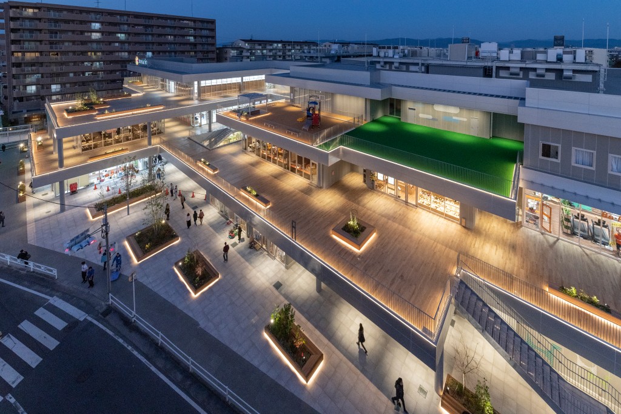
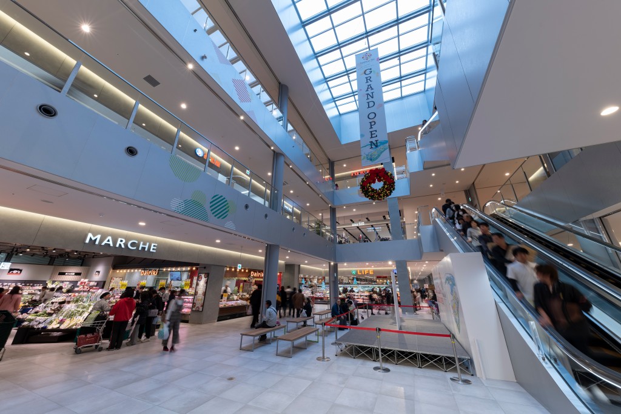
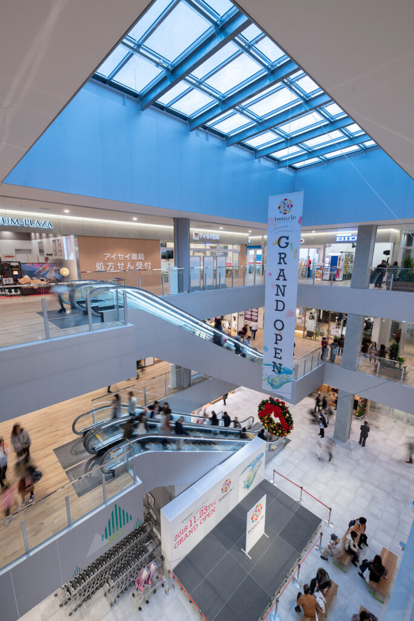
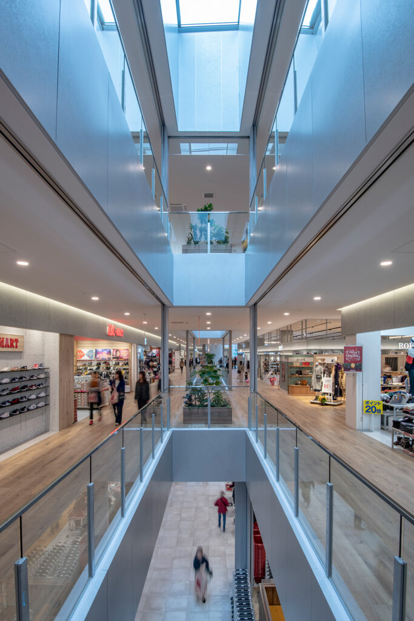
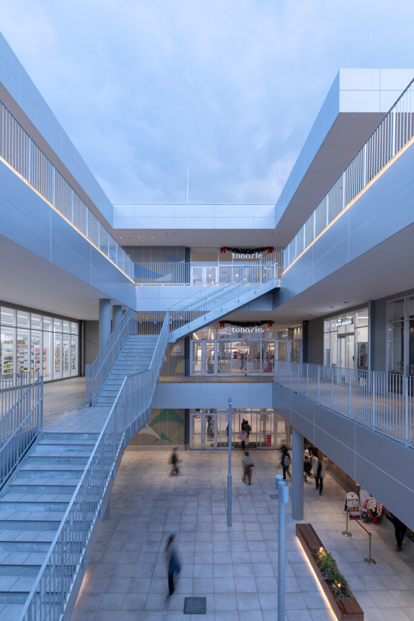
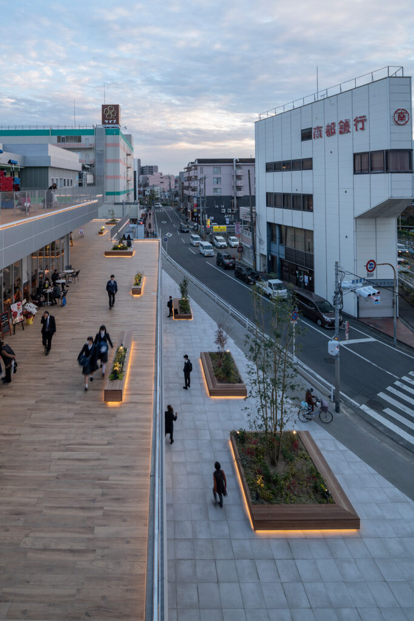
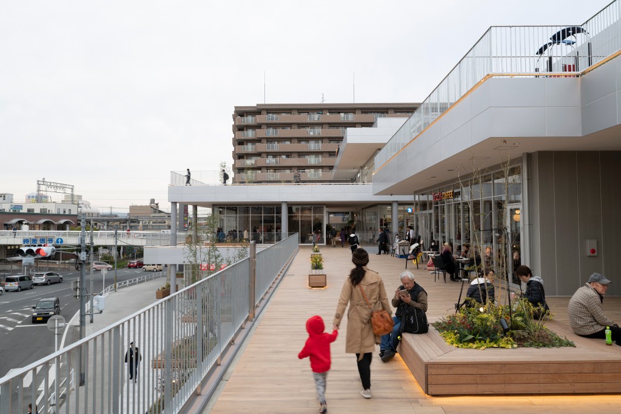
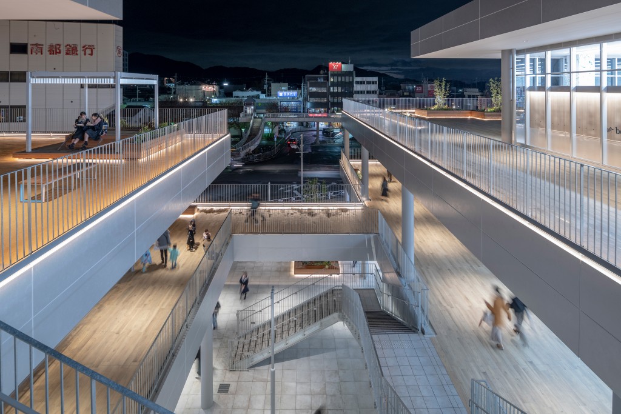
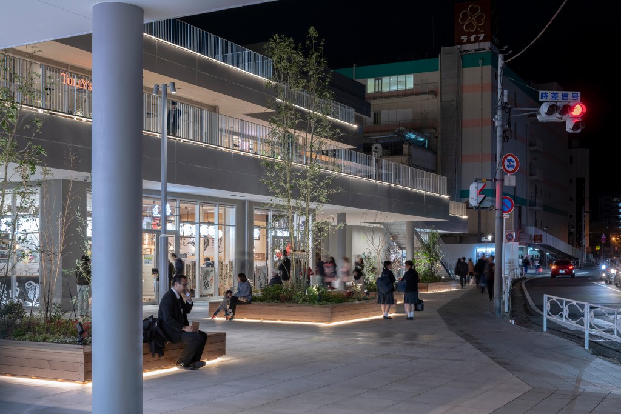
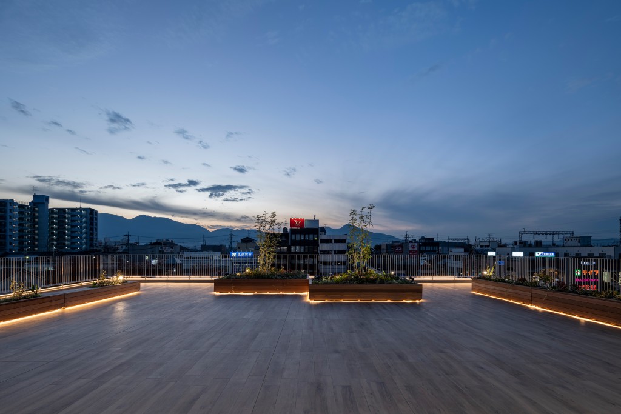

The project initiated when Mr. Okajima of Space, Co., Ltd., the producer of the entire project, asked us to propose what a “new shopping mall that would transcend all previous malls” would be. Not many examples come to mind of architects being involved in commercial facilities such as a shopping mall. However, I had been thinking from before that perhaps it were commercial facilities such as shopping malls that are realistically playing the role of public spaces, especially in local cities where shopping malls strongly serve as an infrastructure of daily life, more than the conventional public spaces that architects had been commonly involved in. Sadly, however, not many malls have an enticing atmosphere to trigger people to spend more time inside. Many of them have an enclosed impression with their typical box-type design. Now at a time where it is becoming more challenging to sell “goods,” I felt it would be deeply meaningful to think of how a new shopping mall could be. It is becoming clearer that people would not gather and spend time unless the “experience” they could attain there would be more enticing.
We were asked to renovate the historical shopping mall in front of Yamato Takada station. One strong request from Mr. Ito, the CEO of Es-Con Japan Ltd., was to create a “shopping mall loved by the local residents.” The mall is located right in front of the station, making its facade the very first landscape people would see once they arrive the station and would step out into the town. This landscape would become the imaginary scenery of the people who live here. What kind of landscape would be suitable in such occasion? What kind of experience should this place create? We decided the concept as a “three-dimensional park.” A place like a park, where people could just come by without any particular purpose. A place that is open to everyone. We aimed a place where various local events would be held. The initial plan was to create the entire space as an outmall with separated blocks. However, we noticed that could be inconvenient for the elderly people that were increasing in the area, therefore, switched the idea to an outmall-style enclosed mall. We created an atrium that would allow a shower of light come from the toplight, and arranged toplights to various places throughout the mall, and made the inside public space an extension of the outer space in which had abundant natural sunlight coming in. Another thing we paid special attention were the scales of each blocks. When we researched around the site, we noticed cityscapes of different scales were co-existing next to each other; the developing area in which high-rises were concentrated, and then the shopping promenade area in which had the good old smaller buildings gathering aside. Therefore, we designed the sections to gradually become larger from the station towards the back, and loosely connected these two areas. When the site is seen from the station, the terrace that appears like a park would spread out as a terraced field. Behind there, the tenants are placed in the volumes of a human a scale. We hope that the human activities that would take place in this three-dimensional park would become the facade of the building itself, which later on, could become the landscape of the city.
tonarie Yamato Takada
Architecture
- Title
- tonarie Yamato Takada
- Date
- 2016.08 - 2018.11
- For
- commercial
- At
Nara
- Size
- 32,514.48㎡
- Status
- Completed
Staff
- Direction
- Yuko Nagayama
Tsutomu Noguchi
Yoichiro Umemura
Shoichi Hirota - Photo
- Nobutada Omote



